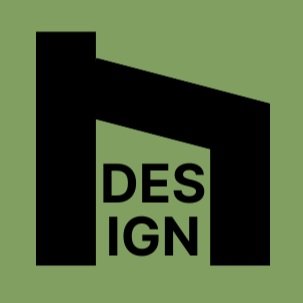Our Simple 1, 2, 3 Design Process
-

STAGE 1 - Concept Design (3D)
Meet with you to discuss your needs and goals for the project, then preparing an initial design brief.
Attend your property and carry out a measured survey.
Prepare a 3D model of your existing property.
Prepare a 3D model of the concept design.
Arrange a meeting with you to review the design.
Make layout and design adjustments.
-

STAGE 2 - Planning Permission
Provide the complete architectural design drawing package for planning approval.
Prepare pre-planning discussions.
Collaborate with other consultants.
Prepare and submit planning applications.
Prepare written documentation.
Provide design access statements.
When you are happy with it, the next stage is…
-

STAGE 3 - Building Regulation Drawings
Prepare building regulation technical design drawings.
Submit building control applications for you.
Prepare construction specifications.
Collaborate with Structural Engineers and other appointed consultants.
Advise how you can find a competent builder.
Advise you on building costs and value.
